Caroline and Phil’s wedding was one of those beautiful early June days at the Ohio Statehouse. The light was golden, the flowers were soft and timeless, and everything about it felt meaningful. We had a beautiful design in place, but the thing that made their day truly come to life was a simple floor plan change.
During our final walkthrough, we realized that the original layout didn’t quite match the energy they were hoping for. The setup felt a little too formal, a little too structured. Caroline imagined a night where guests felt close and connected, and Phil wanted a dance floor that felt full and fun from the start. So we reworked the layout to make room for both.
We placed the dance floor right in the center of the reception space, framed it with long guest tables to give it a cozy dinner party feel, and created lounge seating around the edges for guests to relax and stay close to the action. It was a small shift, but it changed everything. The space felt more open, more alive, and so much more like them.
When it came time for their first dance, they were surrounded by their favorite people, all watching and cheering from just a few feet away. It was one of those moments where the room feels full of love and energy, and it all started with a smart floor plan.
Why the Layout Matters More Than You’d Think
Your wedding floor plan is about more than just where the tables go. It sets the tone for your entire celebration. It guides how people move through the space, how they experience each part of the day, and how everything feels from the moment guests arrive until the last song plays.
When we create layouts at Vowed, we look at how to:
Make your guests feel comfortable and included
Frame each moment beautifully for photos
Give vendors clear access to work efficiently
Eliminate traffic jams or dead zones
Bring your vision to life in a way that feels effortless
Even the smallest adjustment can make a huge impact. Moving the cake table where guests can see the cutting moment, placing the bar near the dance floor but not too close to the entrance, or shifting two tables for a cleaner aisle can completely change the flow.
A Ceremony That Feels Intentional
Caroline and Phil’s ceremony was classic and elegant. We centered the aisle beneath the grand staircase and angled the chairs slightly inward to draw focus and bring guests in closer. The florals framed the altar without overpowering it, and the entrance from the upper level gave the moment a true sense of drama. It was graceful, balanced, and full of meaning.
A Reception That Invites Connection
The reception was designed to feel both elevated and inviting. Guests were welcomed with champagne, then flowed naturally into the main room. The tables had plenty of space between them for comfort, but were arranged close enough for connection. Lounge seating offered spots to rest or chat, while the central dance floor kept the party at the heart of it all.
The entire layout supported movement, celebration, and all those beautiful in-between moments that make a wedding so special.
Let’s Build Your Layout With Intention
No two weddings are the same, and your layout should reflect your story. At Vowed, we take the time to understand your vision and how you want your day to feel. Then we use the space to bring it all to life—beautifully and purposefully.
If you’re ready to design a floor plan that supports your timeline, your photos, and your guest experience, I would love to help.
Reach out to me at kristina@vowedweddings.com and let’s make magic together.
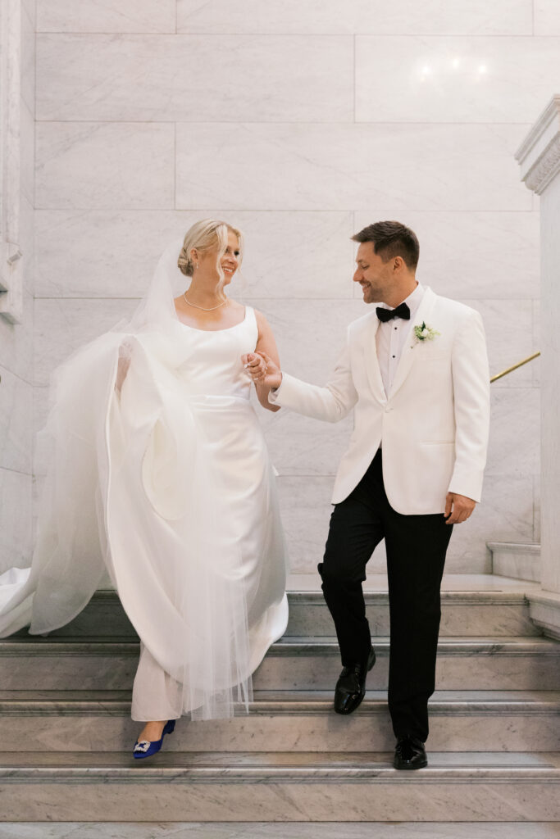
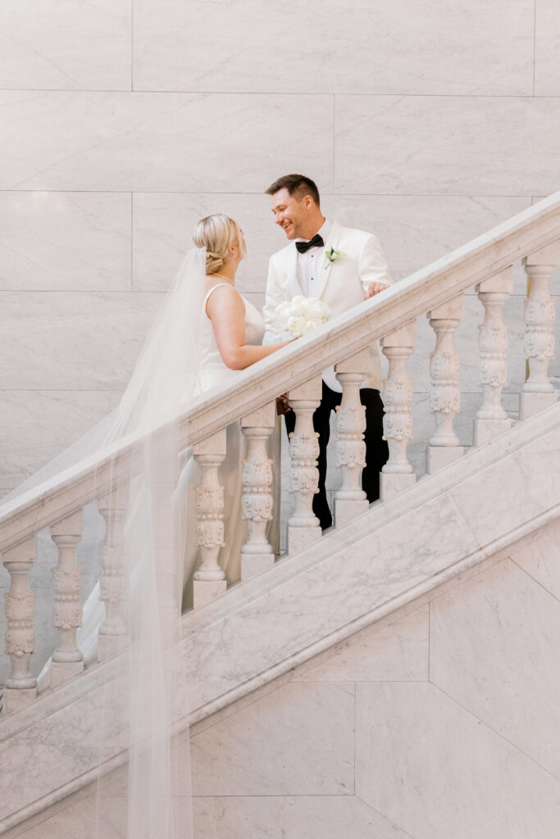
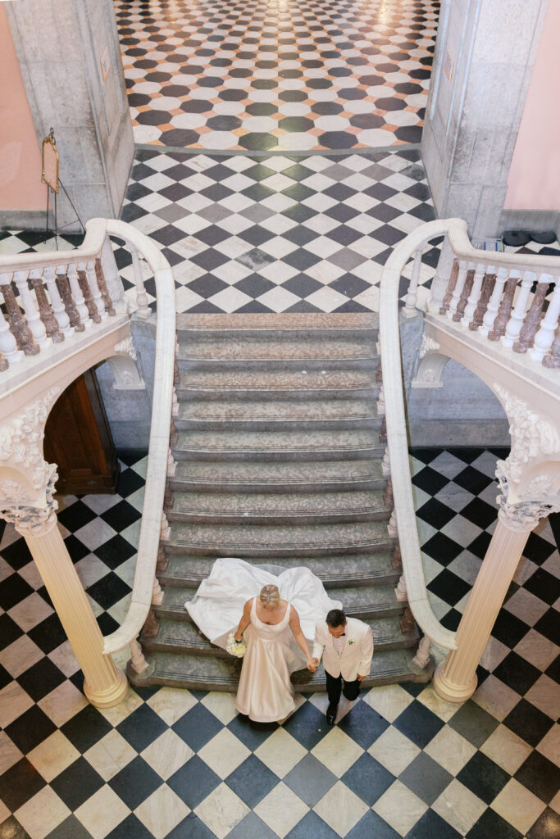
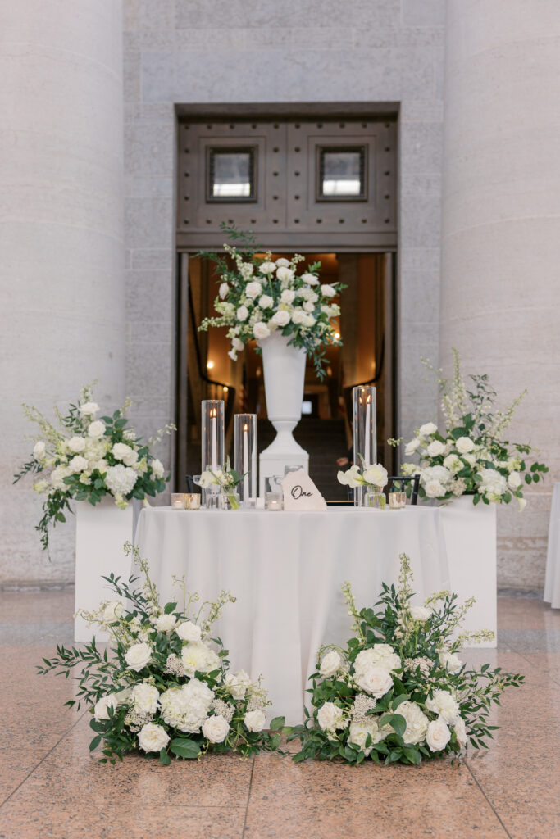
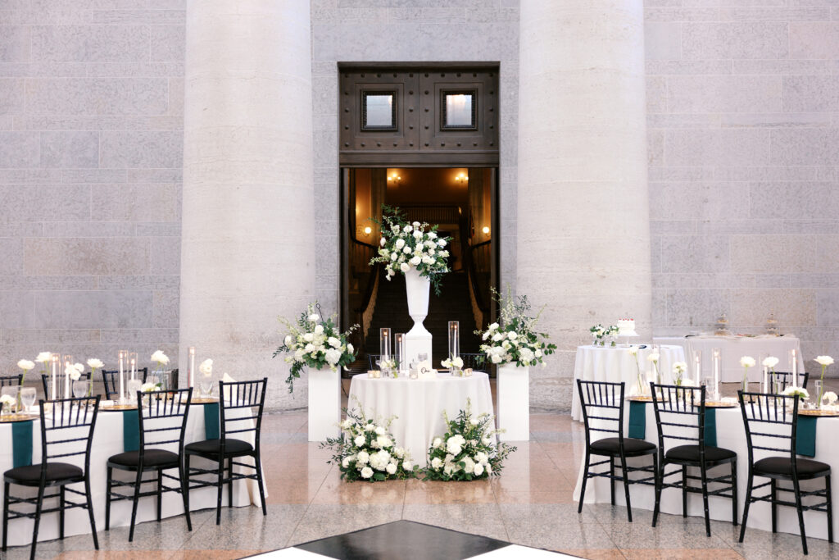
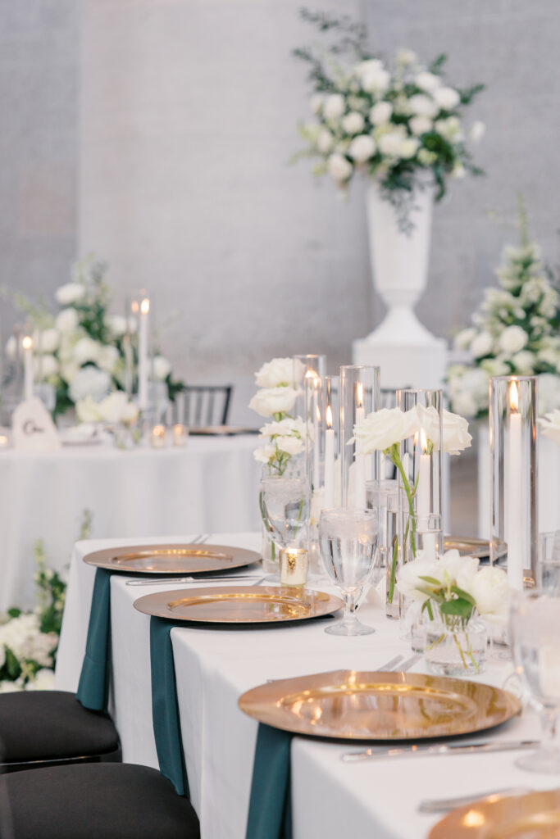
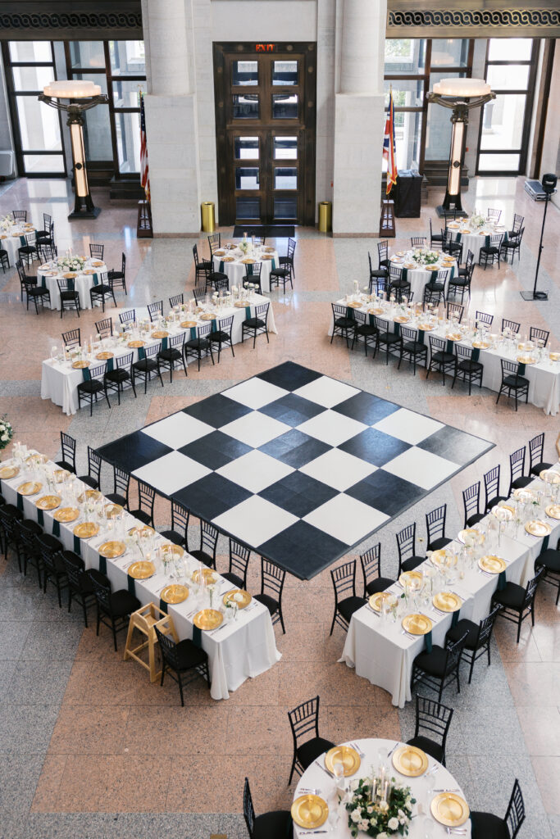
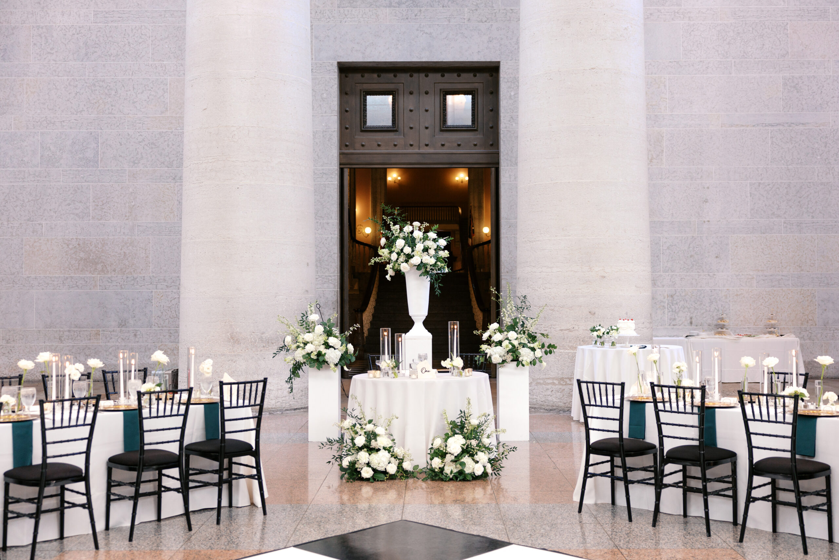
Leave a Comment